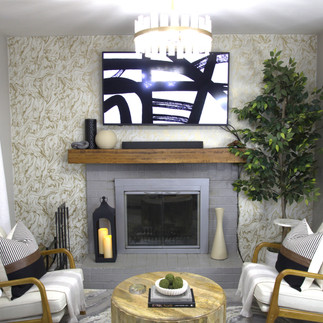PROJECT OASIS
- YL Designs Interiors
- Feb 22
- 2 min read
Updated: Feb 23
We kicked off the new year by completing the design of a stylish and inviting family room in the lower level of a townhome. The goal was to create a warm and cozy retreat where this child-free couple could unwind and entertain with ease.
Checkout the before and after photos
To bring this design to life, a detailed floor plan was essential. It ensured that the furniture scale and lighting placement worked harmoniously while allowing us to specify the ideal furnishings for the space.
This project blends existing pieces with curated design trade furnishings and a few antique artwork finds, creating a mix of timeless and contemporary elements.
In the lounge area, the fireplace received a fresh coat of paint, along with a new mantel and door for a refined update. A striking accent wallpaper featuring a gold flame abstract pattern was applied to the fireplace wall and the adjacent game table/dining area, adding depth and visual interest. Overhead, a textured glass pendant light evokes the look of snow and ice, subtly bringing in an element of nature.
One of my favorite and most functional design choices was incorporating a counter-height sofa table behind the sofa. It serves as a convenient spot for dining while watching TV and also acts as an anchor piece for the space. To enhance the ambiance, we hung a sculptural pendant light above it—its celestial-inspired design adds a dreamy, star-like quality that ties everything together.
In the dining area, the travertine table introduces warmth and texture, beautifully complemented by the contrast of black leather bench seating and plush throw pillows. A vintage dresser mirror was repurposed as a dining room mirror, and wall sconces were added to complete the sophisticated yet inviting aesthetic.
To complete the design of a room such as this requires:
Full-Service E-design
E-Design Room Refresh (Accessories)
Paint consultation
Architectural, wall finish selections lighting plan or built-in drawings (Hourly Rate)
Estimated design fee: Starting $2880 per room
Recommended Furniture budget: 15K and up per room
We are happy to book a discovery call with you to learn about your project and see how we can help.
Learn more about E-design services:







Comentários